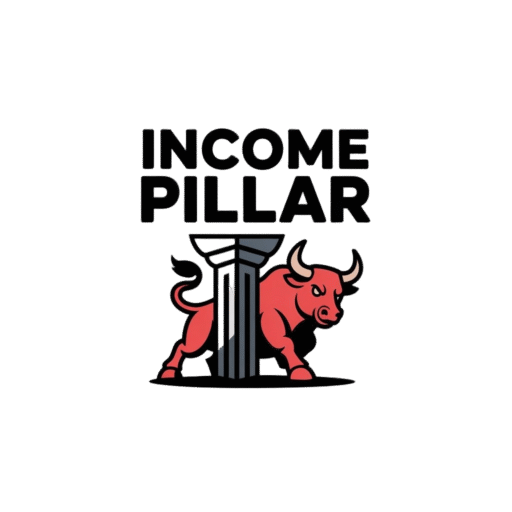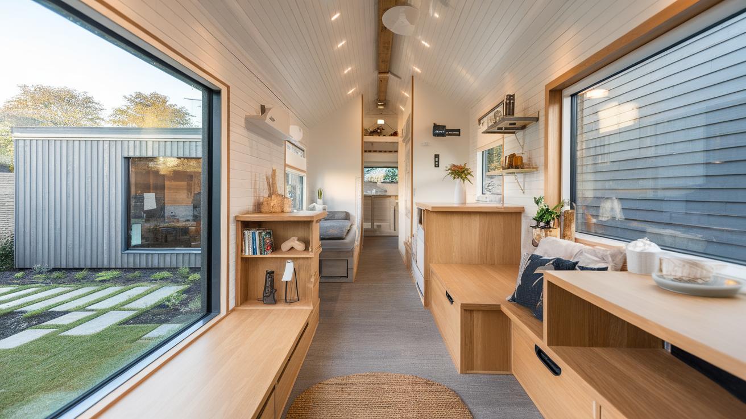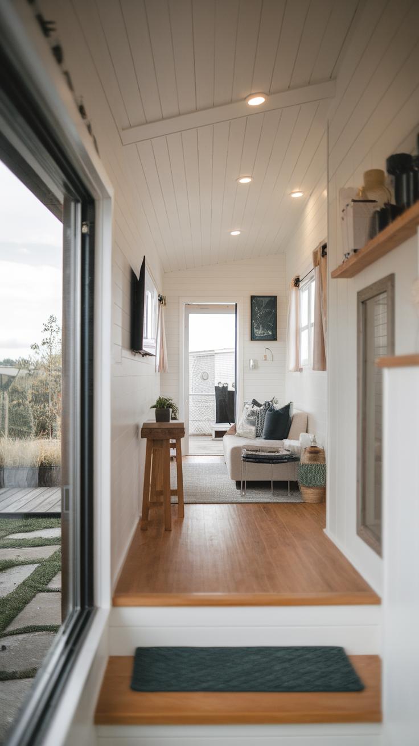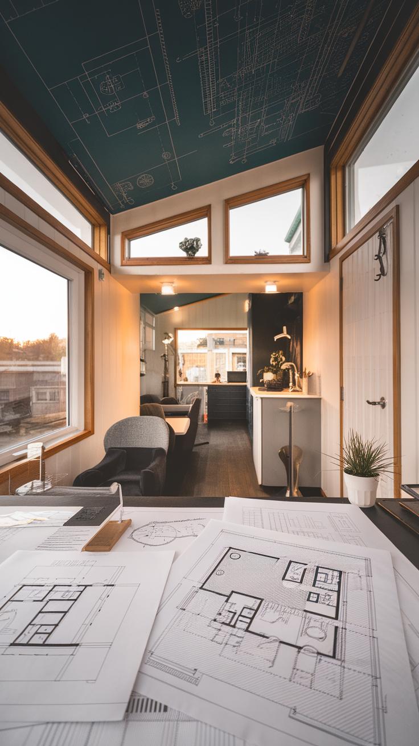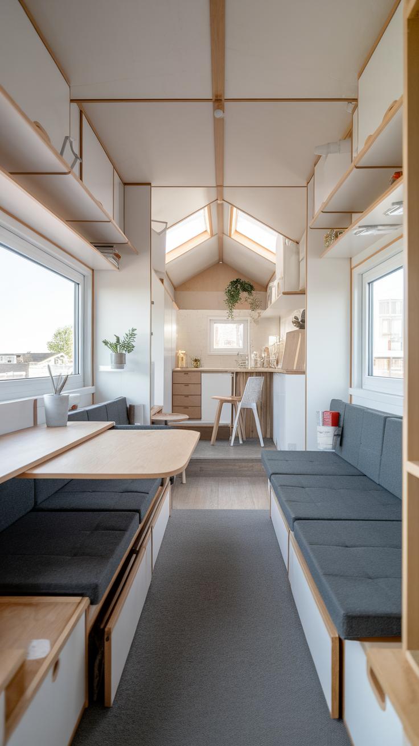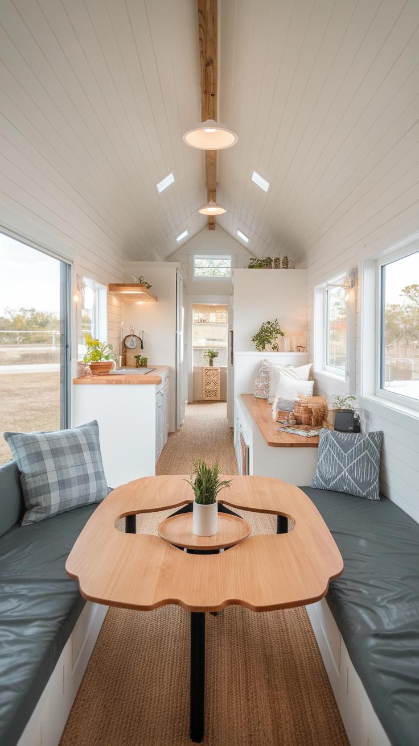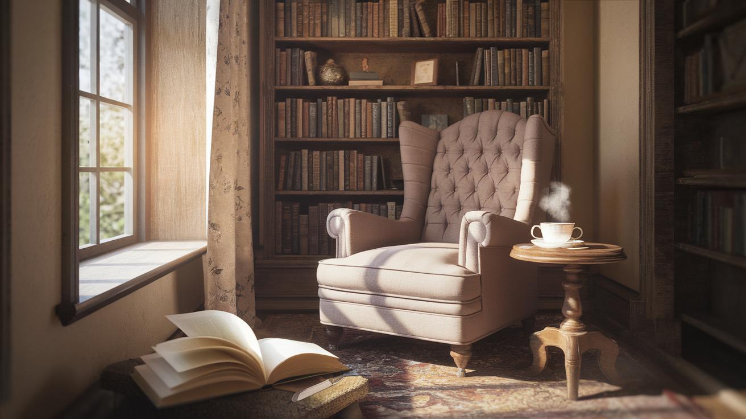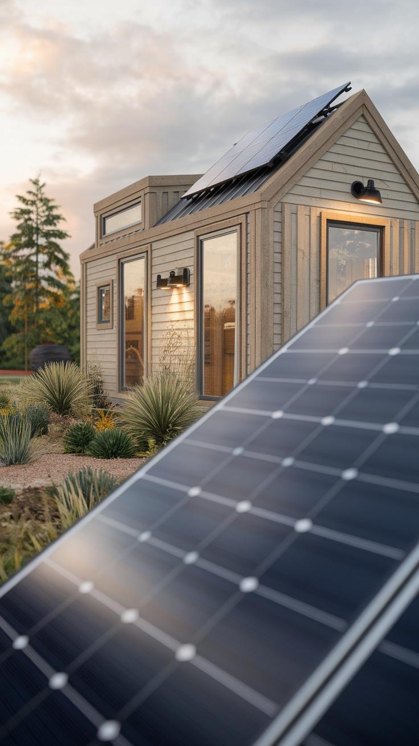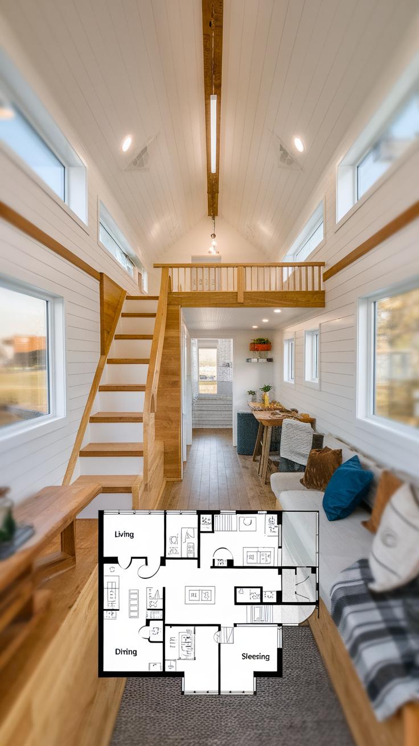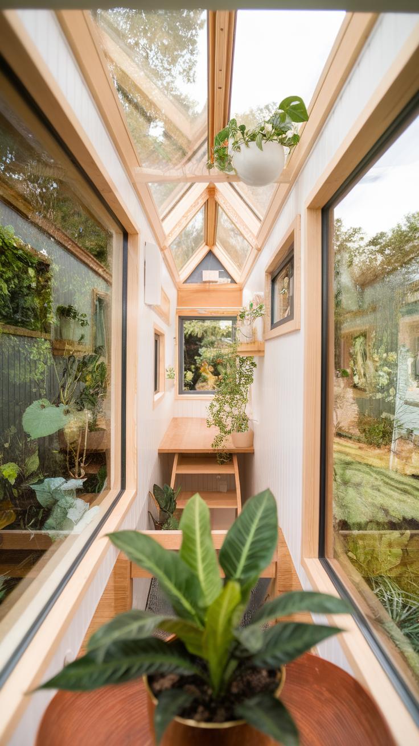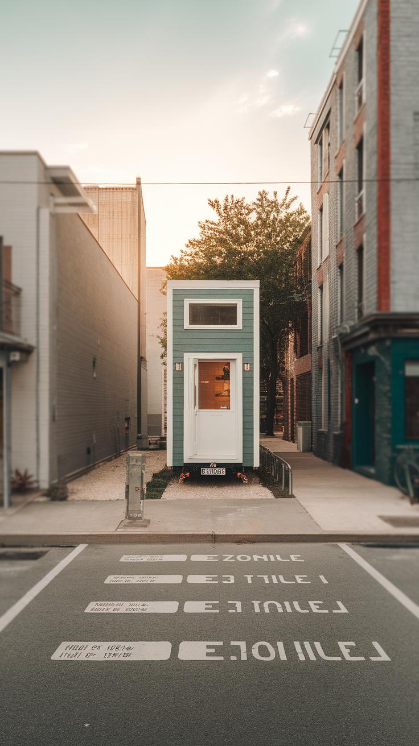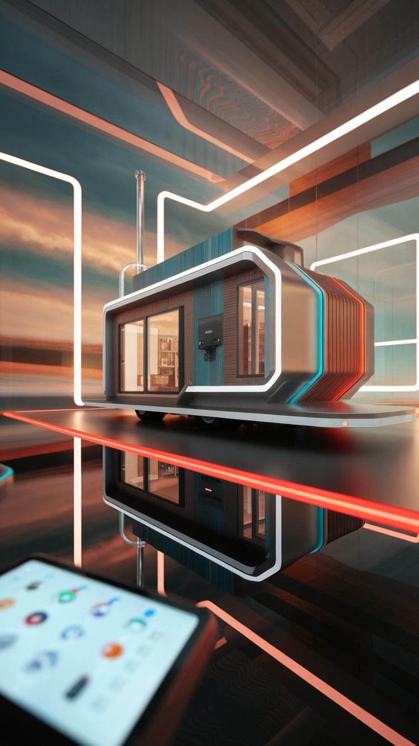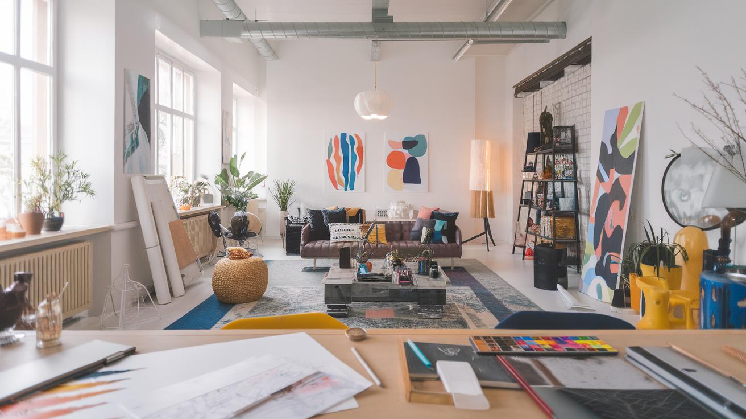Introduction
Tiny house design has become a captivating trend for those seeking a minimalistic lifestyle while maximizing space. People around the world are embracing this lifestyle choice as a way to reduce living costs, simplify their living spaces, and promote sustainability. With advancements in design and construction, these compact homes offer versatile living solutions that cater to various needs, from full-time residences to vacation retreats. This article explores different innovative design ideas specific to tiny houses, showcasing how efficient planning and design can lead to a comfortable and functional living environment.
Diving deeper, we will examine how various techniques can optimize space in a tiny house. Homeowners increasingly prioritize making the most out of their limited square footage, which often involves creative architectural choices and multipurpose furniture. Every corner becomes a potential storage opportunity and innovative layout options help create a sense of openness. By understanding the core principles of tiny house design, readers can learn how to make informed choices that enhance their living experience while staying within their budget and ecological footprint.
Embracing the Tiny House Movement
History and Growth of Tiny Houses
The tiny house movement began in the early 2000s, driven by a shift toward minimalism and sustainability. People sought simpler lifestyles, and many turned to tiny houses as a solution. The movement gained steam due to rising housing costs and concerns about the environment. More individuals now favor smaller living spaces that promote resource conservation and financial savings. The popularity of reality TV shows centered on tiny house builds pushed the movement further into the spotlight, inspiring many to explore this lifestyle.
Reasons for Choosing a Tiny House
Living in a tiny house offers several tangible benefits. Reduced costs come first; smaller homes require less money for maintenance and utilities. This design allows homeowners to invest in quality over quantity. People also appreciate the smaller environmental footprint that tiny houses provide. By living simply, individuals contribute to a sustainable future. Lastly, the flexibility of tiny homes provides unique advantages. Owners can relocate easily, adapting their living spaces to different environments, ultimately enriching their lifestyles and experiences.
Design Principles of Tiny Houses Examining Functionality Simplicity and Aesthetics
Breaking Down Effective Tiny House Design
Tiny house designs rely on core principles that maximize space while offering comfort. Functionality remains the primary consideration. Each area and element must serve a purpose, ensuring that no space goes unused. For instance, multi-functional furniture can adapt to different needs throughout the day, transforming a living space into a workspace or dining area as needed.
Simplicity plays a vital role in tiny house design. Builders often favor clean lines and minimalistic features. This design approach reduces clutter and allows residents to focus on essentials. Simple color palettes can enhance the feeling of spaciousness, making small areas feel open and inviting.
Aesthetics also hold significance. Tiny homes can reflect personal style while incorporating natural light and unique materials. Thoughtful design creates an environment that feels pleasing and cozy, making a tiny home a joyful place to live.
SpaceSaving Furniture Solutions Maximize Space in Tiny Houses
Versatile Solutions for Tiny Living
Choosing the right furniture makes a huge difference in tiny houses. Space-saving furniture not only optimizes your limited area but also maintains a comfortable and stylish living environment. Look for pieces that serve multiple purposes. For example, a sofa that converts into a bed can provide both seating and sleeping space without crowding the room. Tables that fold or expand also work well, as they allow you to adjust your space according to your needs.
Efficient Use of Every Inch
Drawers built into stairs or beds maximize underutilized areas. Use wall-mounted shelves to keep floors clear while providing storage for books and decorations. Ottomans with hidden compartments offer additional seating and storage options. Multi-functional furniture will keep your tiny house organized and stylish while making the most of every inch. Embracing these innovative designs allows you to enjoy your living space without feeling cramped.
Open Concepts for Tiny Living
Creating Spaciousness and Flow
Combine living spaces in tiny houses to achieve an open floor plan that maximizes the feeling of space. Open concepts eliminate walls that could confine the area, allowing light to flow freely from one room to another. This design approach enhances natural light, making the home feel larger and more inviting. Residents can cook, eat, and socialize in a seamless area, which creates a sense of harmony.
Use multi-functional furniture to further complement an open layout. For example, a kitchen island can double as a dining table, or a foldable sofa can serve as extra seating when guests visit. Embrace minimalism by keeping accessories to a minimum. This reduces visual clutter and maintains a clean, spacious atmosphere. With an open concept, tiny house dwellers can enjoy a feeling of freedom, transforming their living experience into something truly special.
Sustainable Design Elements Explore Sustainable Building Materials and EnergyEfficient Systems
Sustainable Materials for Tiny Houses
Sustainable building materials play a vital role in tiny house design. Homeowners can choose materials like reclaimed wood, bamboo, or recycled steel, which offer strength and durability while reducing environmental impact. These choices not only minimize waste but also create a unique look that adds character to the home. Many tiny house builders prioritize local materials to decrease transportation emissions, further enhancing their eco-friendly approach.
Energy-Efficient Systems
Integrating energy-efficient systems transforms tiny houses into sustainable living spaces. Solar panels provide renewable energy, helping homeowners reduce electricity costs. LED lighting uses less energy than traditional bulbs, ensuring a smaller carbon footprint. Efficient appliances and heating systems also conserve energy, making daily living economical and eco-conscious. Combining these elements allows tiny houses to achieve a sustainable lifestyle while maximizing space and comfort.
Tiny House Layouts and Floor Plans Maximize Livability in Small Spaces
Optimal Design Strategies
Creating an effective tiny house layout requires smart planning to ensure livability despite limited space. Popular floor plans often include open living areas that connect the kitchen, dining, and lounge spaces. This approach helps create a feeling of spaciousness and encourages family interactions. Multi-functional furniture plays a significant role in maximizing space; for example, a folding table can serve as both a dining surface and a workspace. Access to built-in storage solutions, like under-bed compartments or wall-mounted shelves, allows homeowners to keep belongings organized while reducing clutter.
Flexibility in Layout Choices
Flexibility in designs vastly improves usability. Tiny houses can implement versatile zones using movable dividers or curtains, allowing for different functions throughout the day. For instance, a guest room can transform into a home office with ease. Homeowners can choose layouts that incorporate loft areas, which provide sleeping space while freeing up floor space below. Each design decision should focus on maximizing every square foot, ensuring that tiny living doesn’t compromise comfort or style.
Incorporating Nature into Design
Integrating Natural Elements
Natural elements play a key role in designing tiny houses. Large windows can bring in sunlight and offer stunning views of the outdoors. This connection to nature creates a feeling of spaciousness. When homeowners choose trees or gardens nearby, they enhance the tiny home experience. Operating with natural light improves energy efficiency and boosts mood. Open floor plans encourage that flow between indoor and outdoor spaces, giving a sense of freedom.
Creating Outdoor Living Spaces
Designing outdoor spaces can transform a tiny house. Patios or decks expand living areas and provide options for relaxation or meals outside. Homeowners can use these spaces for gardening, barbecuing, or simply enjoying fresh air. Incorporating nature in design fosters a sense of harmony. When designers think about landscapes, they set the stage for a tiny house lifestyle that feels bigger than its square footage.
Navigating Zoning Regulations Address Common Zoning Challenges Associated with Tiny House Living
Understanding Legal Definitions and Permits
Many tiny house enthusiasts face zoning challenges that can complicate their dream of downsizing. Local laws often define a house by its size, which can exclude tiny homes from being considered legal residences. Understanding these definitions helps potential tiny house owners navigate the process of obtaining permits. Regulations vary widely between states and even neighborhoods, so checking with local government offices becomes crucial. Some areas may require homes to meet specific building codes, while others may have restrictions on where tiny homes can sit, such as on private land or in designated tiny house communities.
Exploring Community Options
Finding the right community can make tiny house living easier and more enjoyable. Some towns embrace innovative housing solutions and establish tiny house villages, where residents can enjoy sustainable living in shared spaces. These communities often provide resources for navigating permits and ensure compliance with local regulations. Engaging with organizations that advocate for tiny house development can help address zoning barriers. In many cases, joining a supportive community not only offers practical benefits but also fosters a sense of belonging among fellow tiny house residents.
Future Trends in Tiny House Design Embracing Evolving Lifestyles
Maximizing Space Through Smart Innovations
As lifestyles evolve, tiny house designs increasingly reflect the need for adaptability and sustainability. Homeowners now seek multifunctional spaces that can transform according to daily needs. Foldable furniture, expandable rooms, and hidden storage solutions will dominate future designs. With these innovations, residents optimize every inch of their homes, ensuring efficiency and comfort.
Integration of Smart Technology
Smart home technology will play a significant role in tiny house design. Homeowners will incorporate devices like smart thermostats, automated lighting, and energy-efficient appliances to enhance convenience and sustainability. These technologies not only save space but also reduce energy consumption, allowing residents to live more eco-friendly lives. As tiny houses continue to gain popularity, embracing these advancements will shape the future of compact living.
Conclusions
The tiny house movement continues to inspire countless individuals to rethink their approach to living spaces. By focusing on minimalism and practical design, tiny houses offer a unique opportunity to create a comfortable home without the burden of excessive space or cost. Each of the innovative design ideas presented in this article emphasizes the power of thoughtful planning, adaptability, and sustainability. As more people recognize the benefits of tiny living, it becomes essential to support and promote such housing options that cater to various lifestyles.
The journey toward embracing tiny house design is about much more than just reducing square footage. It’s a lifestyle shift that encourages mindfulness and intentionality in how we utilize our physical environment. Whether you’re looking to downsize, streamline your life, or find new ways to maximize space, integrating innovative design concepts into your tiny house will surely lead to a rewarding experience that enriches your daily life.

